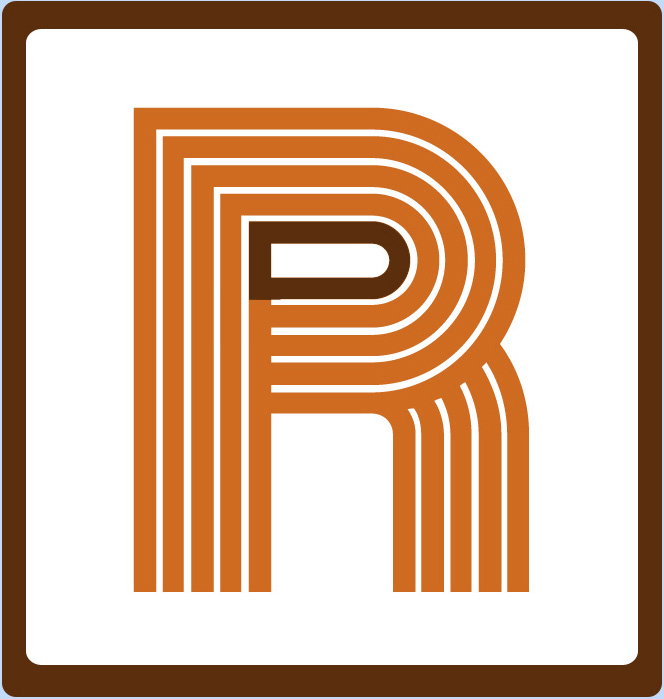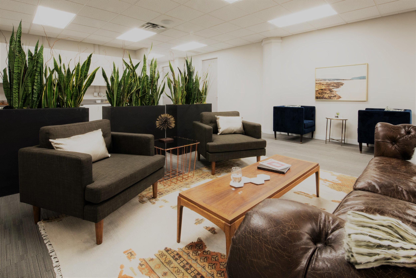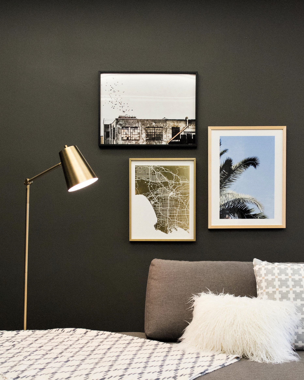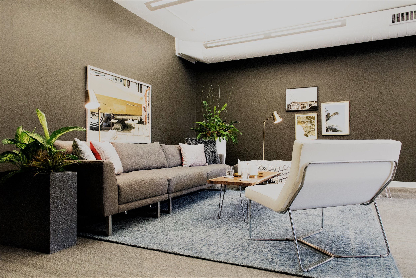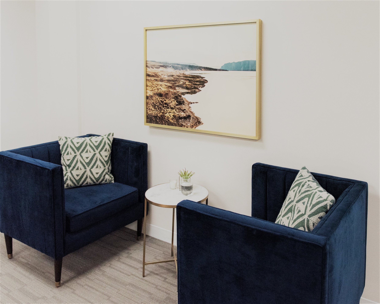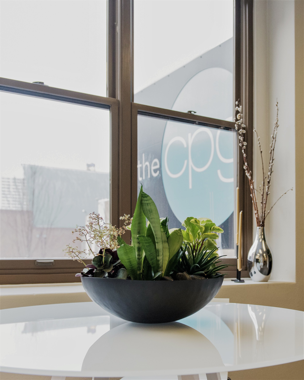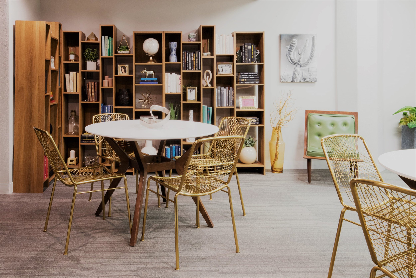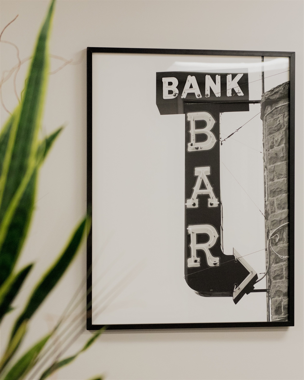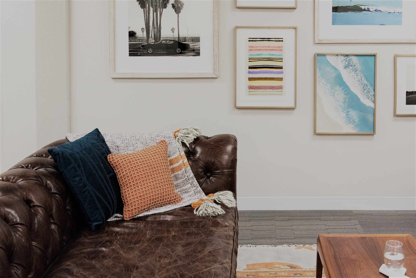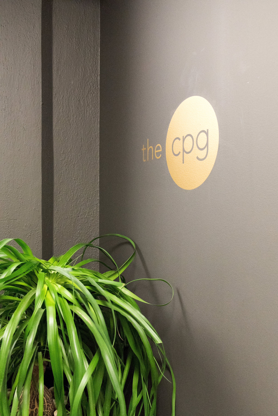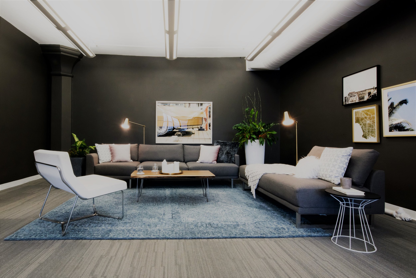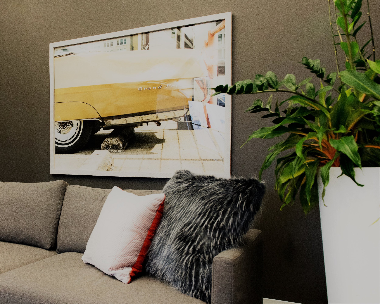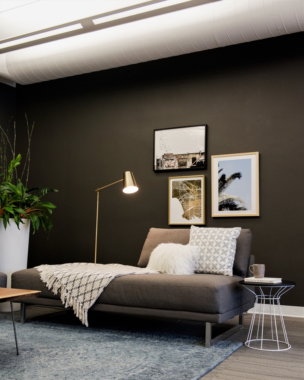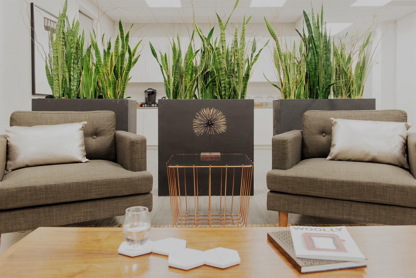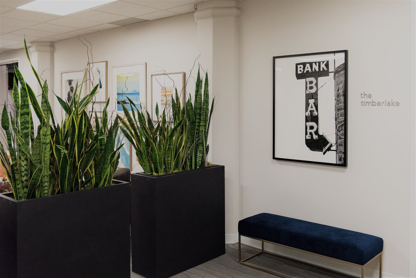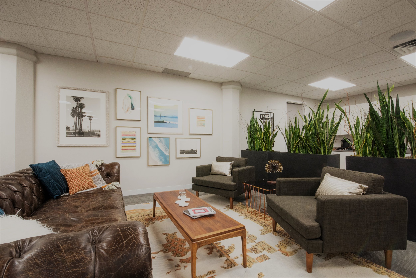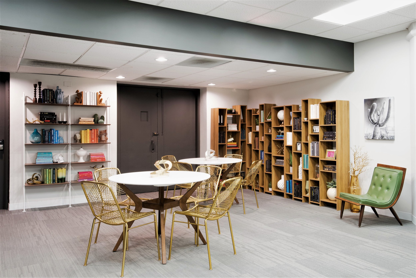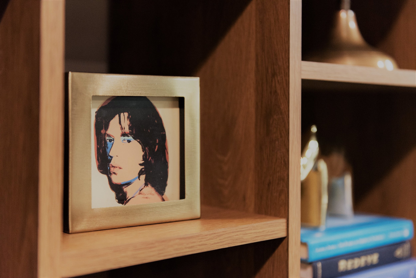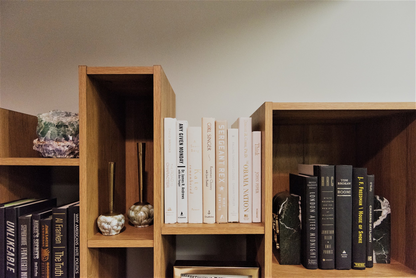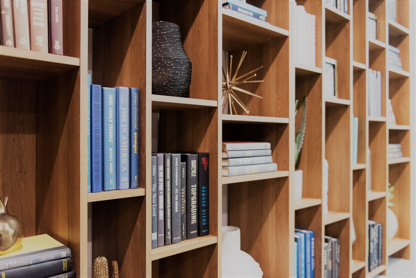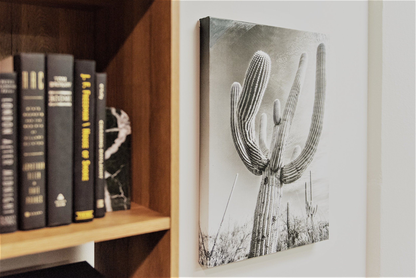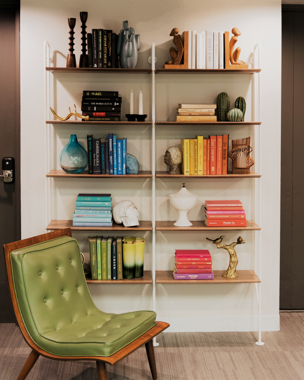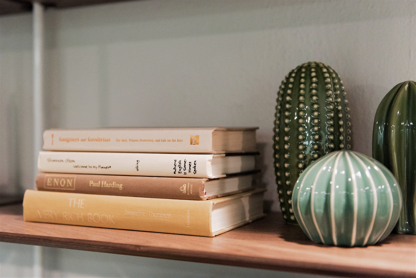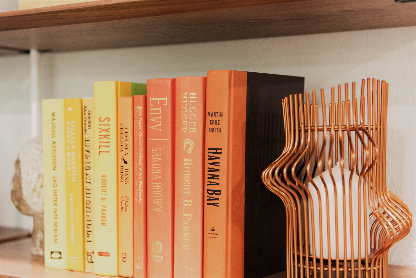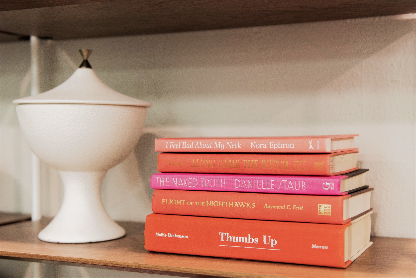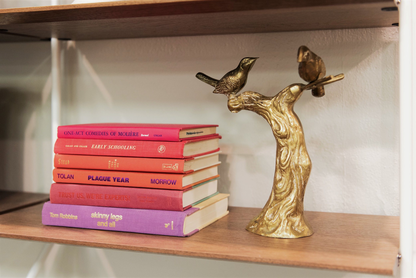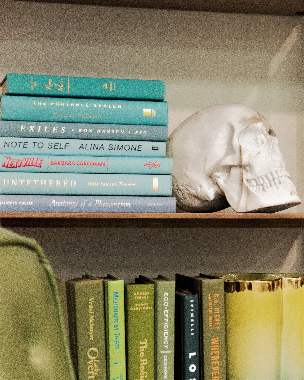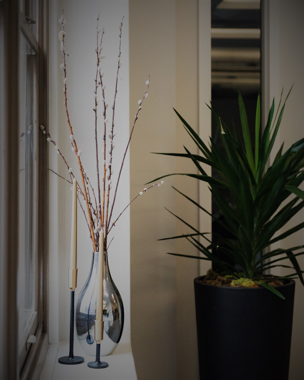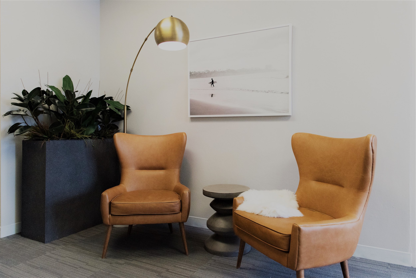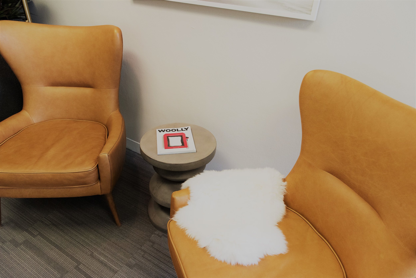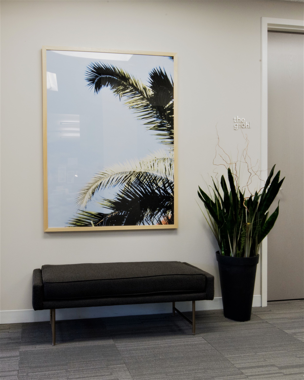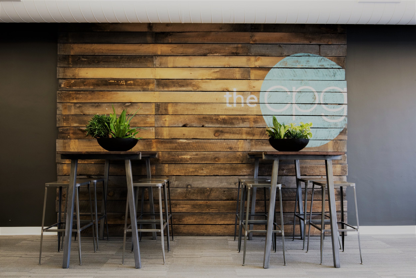A touch of residence
THE CREATIVE PARTNERS GROUP
Recently, I was approached by a friend to offer some design advice to the downtown office of The Creative Partners Group. They had a spacious second level to their 10th Street office, which was nearly empty. The team already had a great design concept, but needed some guidance as to how to make the ideas come to life.
The owners, Ryan Gutzmer & Jeff Sunberg spend a lot of time in California. They wanted to bring a relaxed, eclectic aesthetic inspired by places in Malibu and LA to the office setting. The goal was to create functional breakout seating areas for their staff and clients to use as an alternative to their cubical work spaces.
It was a priority to make the office space feel more like a residence, while still reflecting the company's identity. To do this, we highlighted a few of their clients by incorporating lines from Target, (with their fabulous mid-century Project 62 line) and Minted (much of the framed art prints).
To give the Cali vibe, we mixed vintage pieces with more modern selections from some of my favorite retailers. For example, this vintage Lane coffee table from MidModMen + Friends, paired with this deconstructed rug from West elm. To structure the expansive floor plan, we programmed the space into clustered seating or meeting areas.
BALLER LOUNGE
This is the first space you see upon exiting the elevator. Most of the furniture was existing, but spread across different areas of the office. All we had to do to create a more defined space was pull complimentary pieces to a grouping & add accessories. Area rug (West Elm), task lamps & accent pillows (Project 62, Target), and artwork (Minted).
BUNGALOW ROOM
This area is the center of CPG's conference rooms and employee kitchen. It is a great meeting space for clients and staff to enjoy between meetings or during lunch. Chairs are all from Target's Project 62 line, copper end table from BluDot, and more framed art prints from Minted.
LIBRARY
Jeff was excited to incorporate a library space to this once drab, dark corner. We combined 3 bookshelves from AllModern to create this corner unit. Tables from Project 62 are combined with brass chairs from CB2 to provide more elbowroom while working in breakout sessions. To help visually lighten the space, we extended the shelving across the back wall, with a wall unit from Bludot. To create an authentic vibe, we used found objects on the ROYGBIV spectrum from thrift stores, specifically, my favorite accessories source - The Mall of St. Paul. One of my favorite vendors there is *Sparkhaus Vintage.
CONFERENCE CORNER
This is a collection of work spaces set outside of the main conference room. This provides an inviting setting to welcome clients, while introducing functional work space to a once unused area. Again, much of this furniture was existing. It was simply a matter of rearranging, and pairing with new items to finish the space. The camel wing back chairs are a new addition from West Elm, gray upholstered bench from Bludot, art from Minted, and concrete side table from AllModern.
We took CPG 2nd floor office from an empty shell, to a baller - inclusive - adaptable work space. Working with Jeff & Ryan to define the functional needs and the aesthetic direction was a smooth operation. They provided the inspiration, and I was able to work with them to flesh out the end product. Plus, I had so much support from the employees (shout out Tim & Lisa)! It was also great to include some of my favorite retailers like BluDot & MidModMen + Friends. This was my first corporate client, and now I feel more open to branching out of my residential comfort zone. Thanks CPG for an amazing experience!
